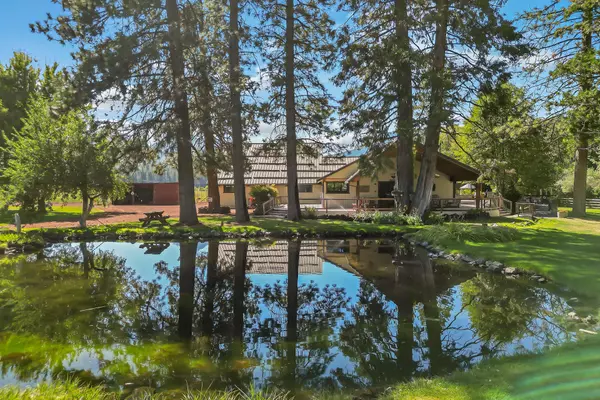
UPDATED:
Key Details
Property Type Single Family Home
Sub Type Single Family Residence
Listing Status Active
Purchase Type For Sale
Square Footage 2,536 sqft
Price per Sqft $453
MLS Listing ID 25-4346
Style Ranch
Bedrooms 6
Full Baths 4
Half Baths 1
Year Built 1988
Lot Size 75.460 Acres
Acres 75.46
Lot Dimensions 75.46
Property Sub-Type Single Family Residence
Source Shasta Association of REALTORS®
Property Description
Main Residence:
The 2,536 sq ft, 3-bedroom, 2.5-bathroom main residence welcomes you with an open-concept design. Sliding glass doors lead from the front deck and pond area into a spacious living room with vaulted ceilings and a gorgeous kitchen. Chefs will relish the gourmet kitchen, featuring an oversized Dacor 6-burner double oven propane range, classic honed black granite countertops, custom white cabinetry, a Thermador refrigerator, and a walk-in pantry with extra refrigerator and floor-to-ceiling shelving. Unique underfloor heated steel panels grace the kitchen and entrance.
The spacious primary suite features ample closet space and an ensuite bathroom designed for relaxation, with slab granite tub surround, glass shower enclosure, and double vanities. Heating and cooling are managed by mini-splits, a kerosene monitor heater, and woodstove with granite slab hearth. There is a very sizeable den, office or work out area off the main suite to be utilized as desired. The laundry area opens onto a generous mudroom-style landing area, incorporated within the 3 car garage, which is perfect for cleaning your catch of the day. On the roof of the garage are 84 owned solar panels servicing the main residence which typically takes care of all the PGE.
Outdoor Living:
Step from the main suite through glass sliding doors to a private deck with spa access or follow the Ipe Brazilian hardwood wrap-around decking to the covered seating area overlooking the lawns and pond—complete with overhead propane heaters for year-round entertaining. Continue to the custom fire pit with built-in seating and a unique steel cover, perfect for pig roasting. Can you see yourself entertaining guests on the wrap-around deck or enjoying a quiet evening by the fire?
Shop & Energy Features:
The renovated shop building (updated in 2015) features new lighting, electric, and siding. Inside, the high ceilings, compressor, woodstove, and steel shelving make the space ideal for projects and storage.
Guest Home:
The spacious 1,508 sq ft, 3-bedroom, 2-bathroom caretaker's home offers an outside patio, storage building, and garden area. Built in 2007, the home is heated by propane furnace and kerosene monitor heater, this comfortable residence has hardy board siding, comp roof, and Trex decking, set away from the main home with its own driveway off Wilcox Rd.
Water and Irrigation:
House water is sourced from Hat Creek via a gravity-fed system from the neighboring property to a holding tank and then pumped to the pumphouse, filtered via UV system and pumped to both homes. Water rights from the Jordan Ditch supplies water to shop and irrigation water for the pasture and fields all which have been laser leveled and are flood irrigated. Approximately 40 acres of the Eastern portion is not currently in production.
Whether you love gardening, entertaining, or simply relaxing in nature, this property offers something truly special—perfect for those seeking tranquility and luxury. We invite you to experience this unique Hat Creek property firsthand.
Location
State CA
County Shasta
Direction Hwy. 89 to Wilcox rd follow to sign
Interior
Interior Features Vaulted Ceiling, Eating Sp in Kitchen, Storage Room, Pantry, High Speed Internet, Double Vanity
Heating Electric, Forced Air, Kerosene, Radiant, Wood Stove
Cooling Mini-Split
Flooring Tile, Vinyl, Wall to Wall Carpet
Fireplaces Type Wood Stove, Living Room
Fireplace Yes
Window Features Window Coverings,Double Pane Windows
Heat Source Electric, Forced Air, Kerosene, Radiant, Wood Stove
Exterior
Parking Features Oversized Parking, RV, Off Street
Utilities Available None Available
Amenities Available Spa
Waterfront Description Pond
View Mountain, Wooded, Open
Roof Type Composition
Building
Lot Description Waterfront, Level, Private
Building Description T1-11,Hardy Board, T1-11,Hardy Board
Foundation Manufactured Prmnt Fndtn, Raised
Sewer Septic
Water Other
Architectural Style Ranch
Structure Type T1-11,Hardy Board
Others
Senior Community No
Tax ID 035-500-002
Ownership Seller
Acceptable Financing Conventional Loan, Cash to New Loan
Listing Terms Conventional Loan, Cash to New Loan
GET MORE INFORMATION




