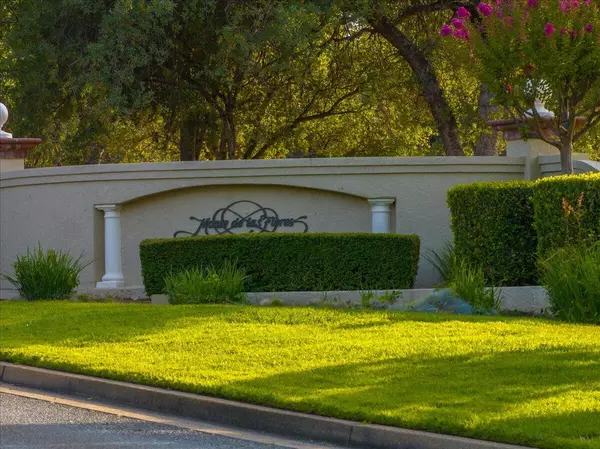
Open House
Sat Nov 29, 12:00pm - 4:00pm
UPDATED:
Key Details
Property Type Single Family Home
Sub Type Single Family Residence
Listing Status Active
Purchase Type For Sale
Square Footage 4,176 sqft
Price per Sqft $357
Subdivision Monte De Las Flores
MLS Listing ID 25-4125
Style Mediterranean,Traditional,Ranch,Contemporary
Bedrooms 4
Full Baths 3
Half Baths 1
Year Built 1996
Lot Size 6.700 Acres
Acres 6.7
Property Sub-Type Single Family Residence
Source Shasta Association of REALTORS®
Property Description
Set atop 6.7 private acres in one of West Redding's most sought-after neighborhoods, this 4,100+ sq. ft. estate was designed for both elegance and ease. With 4 spacious bedrooms and 4 bathrooms, there is room for family and guests alike. Multiple living spaces include a formal seating area, a welcoming family room, a bar for entertaining, and both formal and casual dining rooms that make gatherings effortless. Architectural details, soaring ceilings, and pride of ownership are evident throughout.
Recent updates—including fresh interior paint, refinished wood floors, new carpet, and an owned solar system—combine timeless appeal with modern efficiency. Outdoors, the sparkling pool and expansive patio create a private retreat for relaxation or entertaining. An oversized 4-car garage, with easy access for backing in boats or RVs, makes room for every pursuit, whether it's water, land, or leisure.
Convenience is equally impressive: minutes to top-rated hospitals, Redding's new Marketplace for shopping and dining, and within the highly regarded Grant School District.
This is more than a home—it's a lifestyle of balance and prestige, combining quality, recreation, and timeless design in one exceptional property.
Location
State CA
County Shasta
Community Monte De Las Flores
Direction Placer-Texas Springs (left)-Camino Del Encina (right)-El Camino Robles (left), home on left up driveway.
Interior
Interior Features High Ceiling, Island, Eating Sp in Kitchen, Pantry, Breakfast Bar, Double Vanity
Heating Forced Air
Cooling Central
Flooring Wood, Tile, Wall to Wall Carpet
Fireplaces Type Living Room
Fireplace Yes
Window Features Window Coverings,Double Pane Windows
Heat Source Forced Air
Exterior
Parking Features Oversized Parking, Oversized Garage, Other
Pool Inground, Gunite
Utilities Available None Available
View Mountain, Open, Panoramic
Building
Lot Description Level
Foundation Raised
Sewer Septic
Architectural Style Mediterranean, Traditional, Ranch, Contemporary
Others
Senior Community No
Tax ID 208-370-010-000
Ownership Seller
Security Features Smoke Detector(s)
Acceptable Financing Conventional Loan, All Cash to Seller, Cash, Cash to New Loan, FHA/VA, FHA
Listing Terms Conventional Loan, All Cash to Seller, Cash, Cash to New Loan, FHA/VA, FHA
GET MORE INFORMATION




